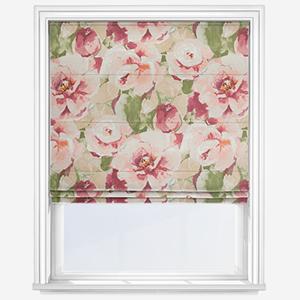
Contemporary House Plan - 3 Beds 1 Baths 1377 Sq/Ft Plan #25-4377
Product information for Contemporary House Plan - 3 Beds 1 Baths 1377 Sq/Ft Plan #25-4377
This elegant two-storey house has a definite urban style with its exterior facing of aluminum stone and wood. The home is 24 feet 10 inches wide by 38 feet deep and has a 1377 square-foot living area that includes a 268 square-foot one-car garage. The ground floor has a 601 square-foot open living area that includes a sunken entrance hall and a powder room as well as a living room a dining room and a kitchen with an island equipped with a sink. The upper floor has 776 square feet of living space and features a closet for the washer and dryer a bathroom with a separate shower a freestanding bathtub and a vanity with storage as well as three bedrooms including a master bedroom with a large walk-in closet.


































