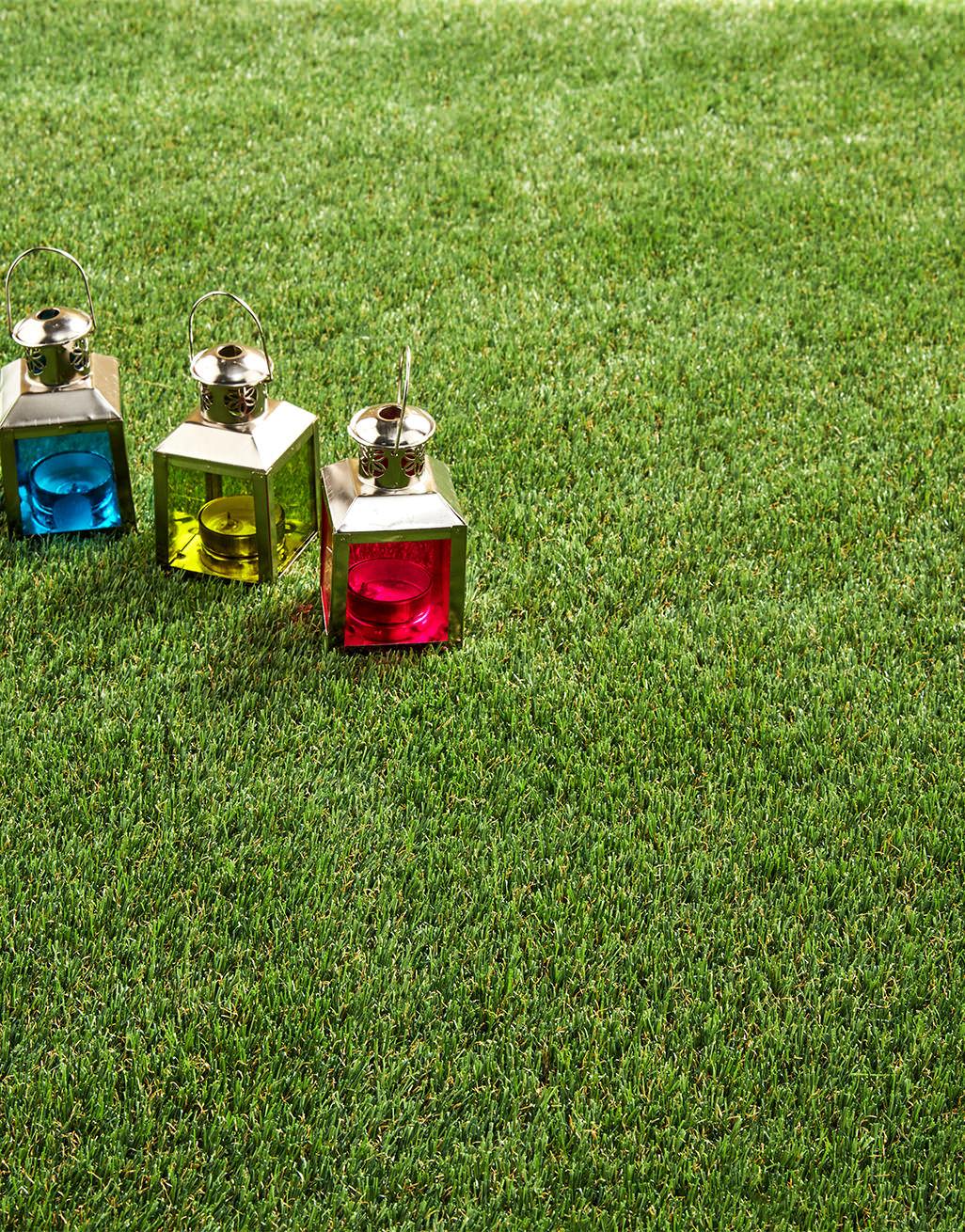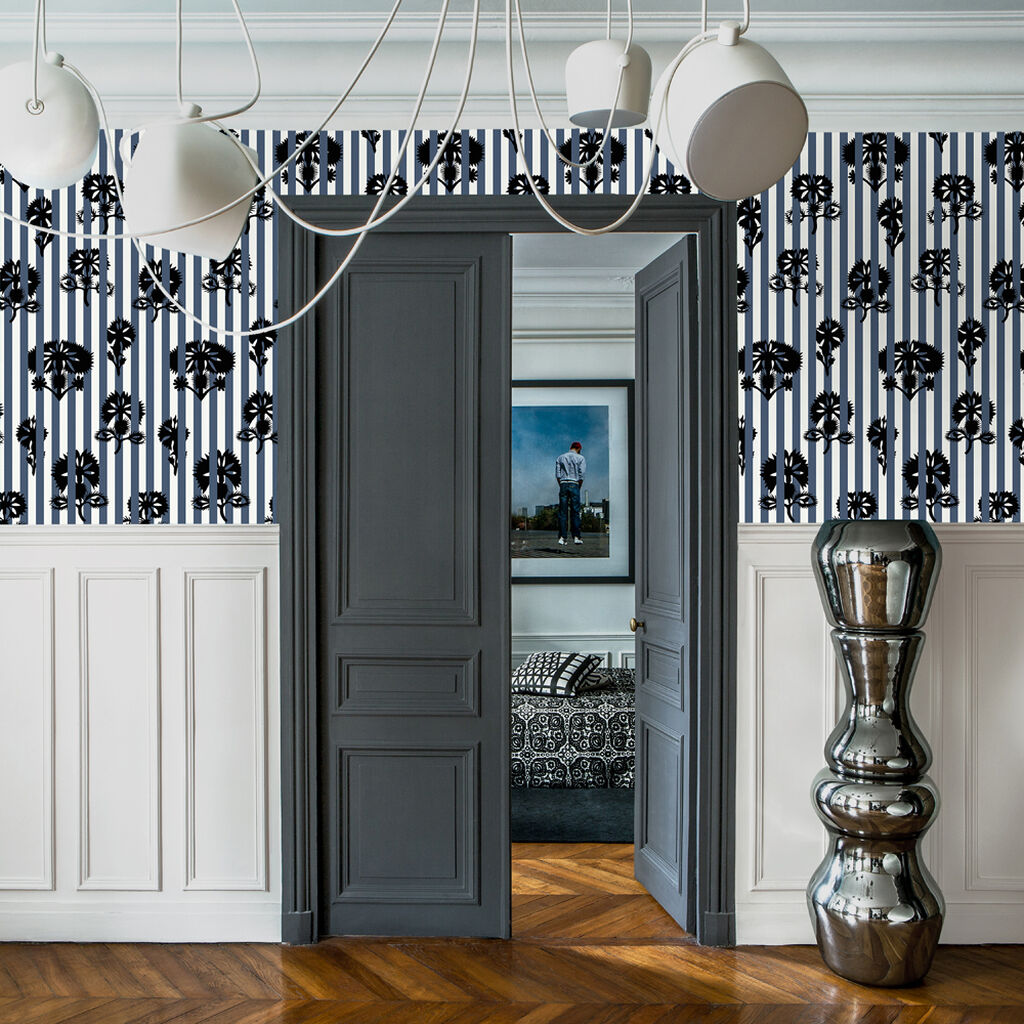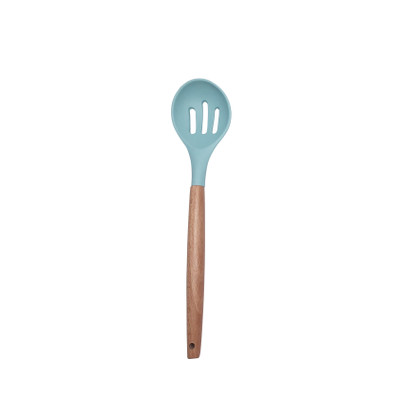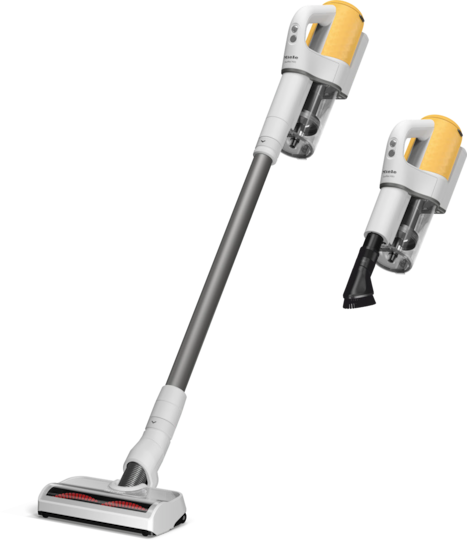
Modern Bungalow House Plan with 3 Bedrooms and 2.5 Baths - 2436 Sq Ft
Product information for Modern Bungalow House Plan with 3 Bedrooms and 2.5 Baths - 2436 Sq Ft
Discover the perfect blend of classic bungalow charm and modern living in this thoughtfully designed 2436 square foot home plan. With three spacious bedrooms and 2.5 well-appointed bathrooms, this layout offers comfortable family living while maintaining the cozy appeal that makes bungalow styles so popular. The open floor plan creates seamless flow between living areas, perfect for both daily life and entertaining guests. Natural light floods the main living spaces, enhancing the warm and inviting atmosphere. The master suite provides a private retreat with ample closet space and a luxurious bathroom. Two additional bedrooms share a full bathroom, ideal for children, guests, or home office space. The half-bath on the main level offers convenience for visitors. This bungalow design maximizes every square foot with smart storage solutions and functional layouts that cater to contemporary lifestyles while preserving architectural character.







































