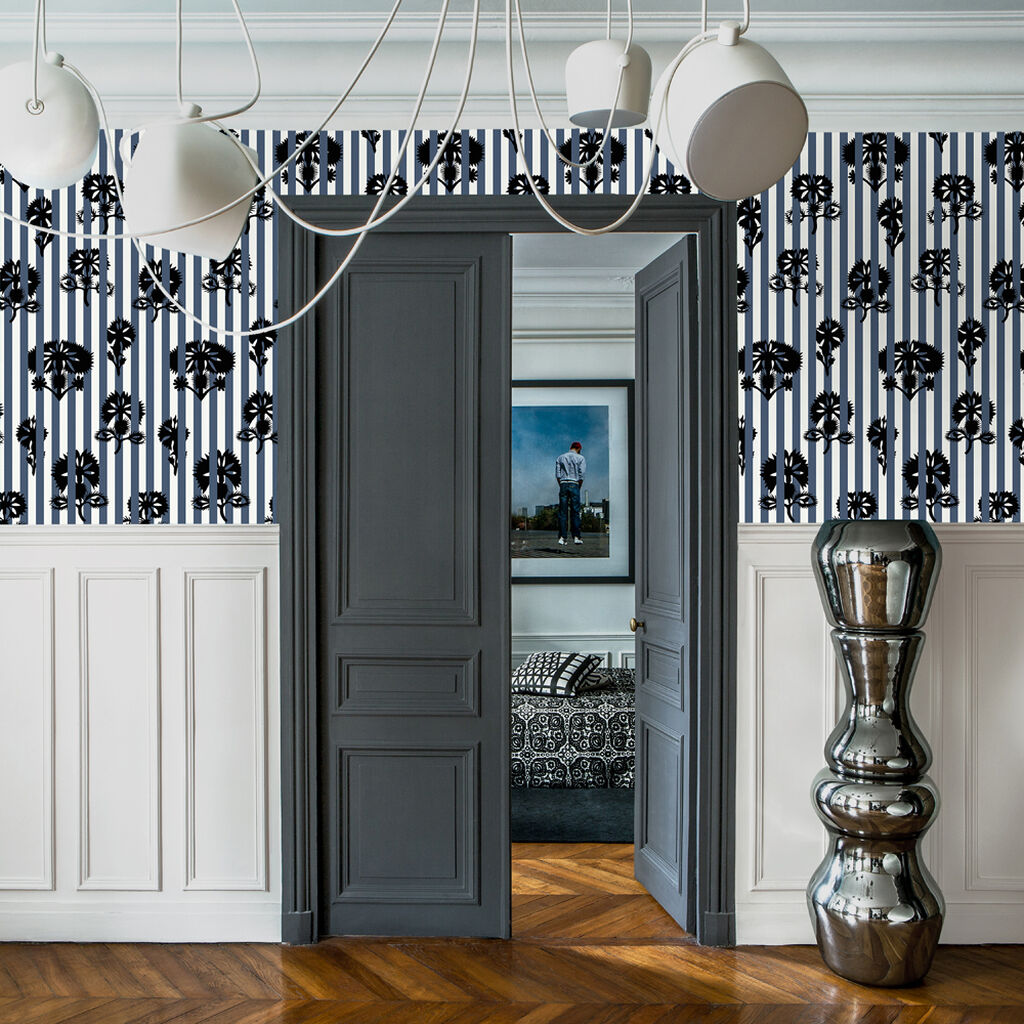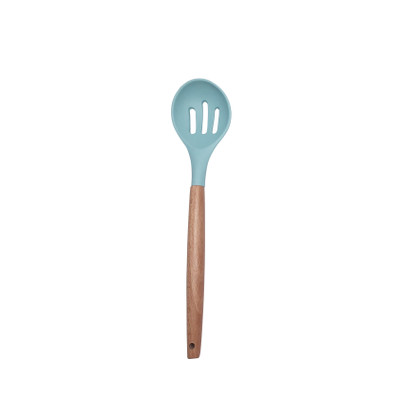
Classical Colonial House Plan 3 Bed 2.5 Bath 2781 Sq Ft Design
Product information for Classical Colonial House Plan 3 Bed 2.5 Bath 2781 Sq Ft Design
Experience the grandeur of classical architecture with this 2,781 square foot Colonial house plan that beautifully merges historical details with modern living requirements. The exterior showcases authentic Colonial character with pedimented windows, eyebrow windows, and a massive central chimney. Inside, beam ceilings in the kitchen, breakfast room, and family room enhance the traditional aesthetic while contemporary amenities like a cooktop island and large laundry room meet today's needs. The main level includes a convenient powder room between the living and dining rooms, plus a quiet study for peaceful retreat. Sliding glass doors open to a rear porch, perfect for outdoor enjoyment. Upstairs, the master suite features its own fireplace and a deluxe bath with dressing area and dual vanities. Two additional family bedrooms and a compartmented bath complete the second floor. This design represents the perfect marriage of historical architectural integrity and modern functionality, creating a home that feels both authentic and perfectly suited for contemporary family life while maintaining the elegance of classical Colonial style.







































