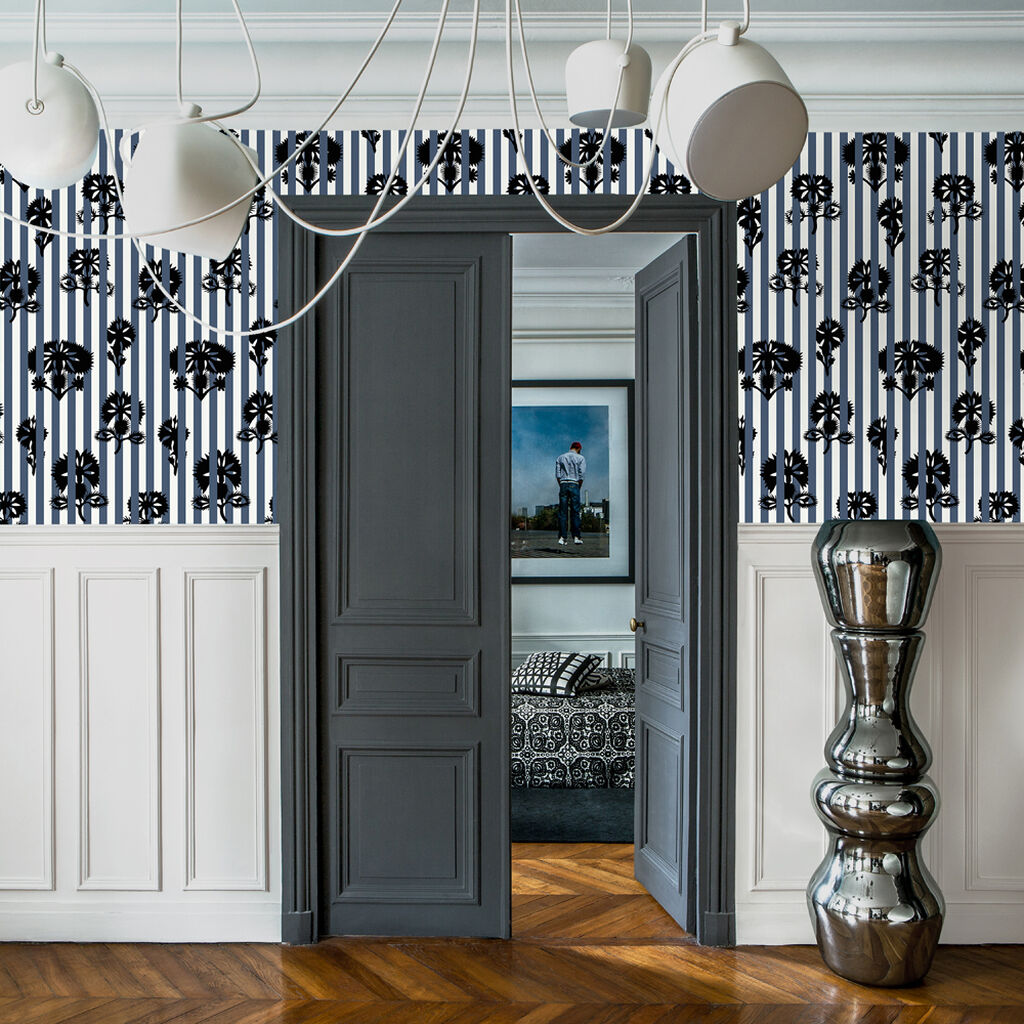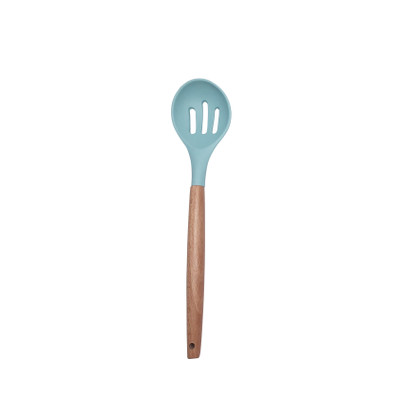
Colonial House Plan 3 Bed 2 Bath 2689 Sq Ft Family Home Design
Product information for Colonial House Plan 3 Bed 2 Bath 2689 Sq Ft Family Home Design
Discover the perfect balance of traditional charm and modern functionality with this 2,689 square foot Colonial house plan. Featuring three bedrooms and two bathrooms across two well-organized floors, this design excels at supporting both family togetherness and individual privacy. The country kitchen serves as the heart of the home, designed as a central hub for family activities with an island, desk, raised-hearth fireplace, and conversation area. Sliding glass doors open to a terrace, extending your living space outdoors. Practical adjacent spaces include a washroom and laundry area for maximum convenience. When quiet time is needed, the formal living room and library provide peaceful retreats. Upstairs, three comfortable bedrooms offer restful sleeping quarters with optimal privacy. This Colonial design delivers timeless architectural appeal while addressing contemporary living needs, making it an ideal choice for families who value both tradition and modern functionality. The efficient layout ensures every square foot works hard for your family's lifestyle.







































