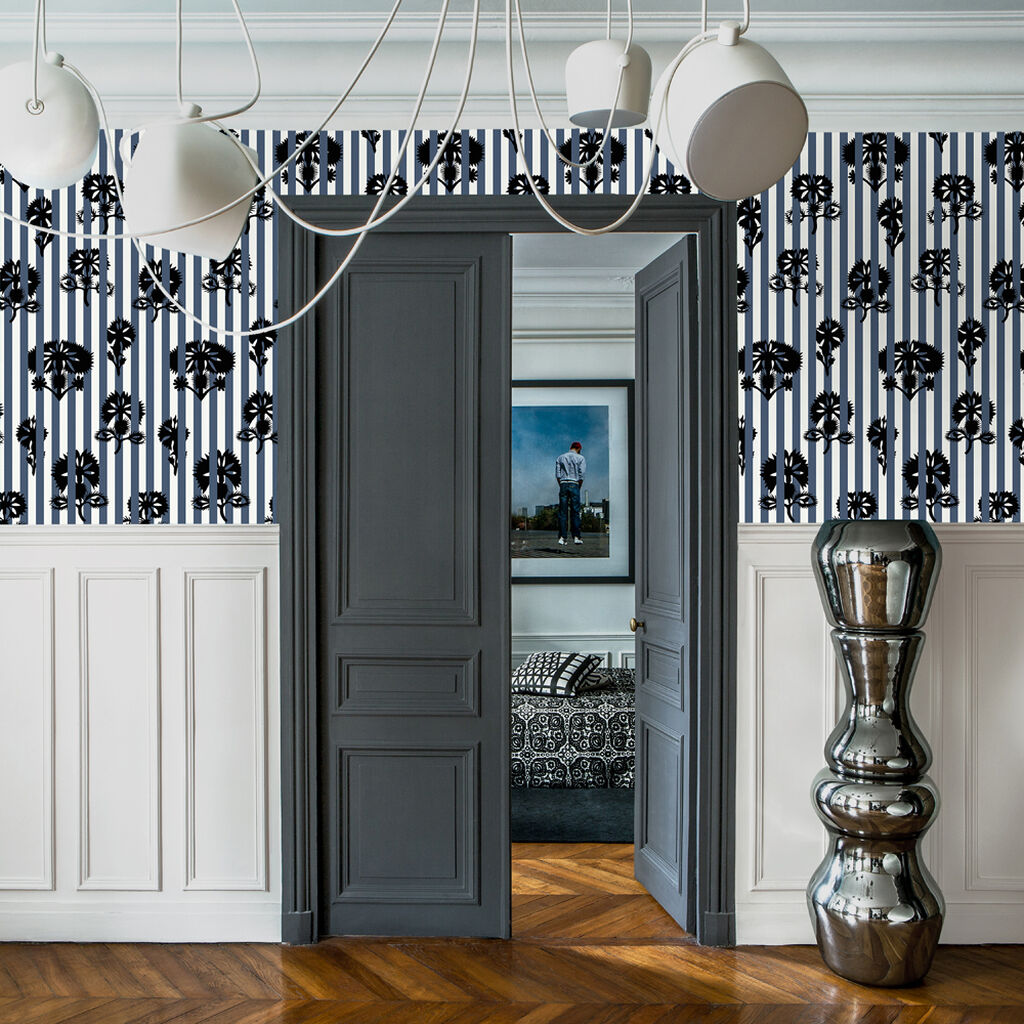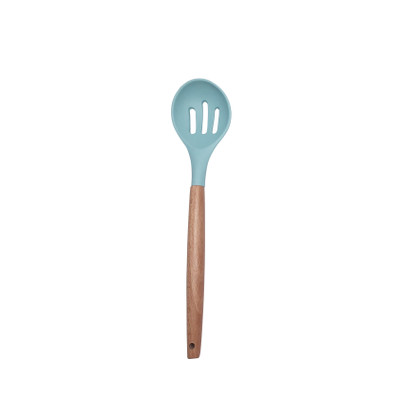
Contemporary 3-Bedroom Slope Lot House Plan 2732 Sq Ft Design #72-723
Product information for Contemporary 3-Bedroom Slope Lot House Plan 2732 Sq Ft Design #72-723
Embrace modern living with this striking contemporary house plan designed specifically for lots with a gentle slope toward the front. This single-story home features 2,732 square feet of intelligently designed space with three bedrooms and two-and-a-half baths. The architectural drama begins immediately upon entry, where a grand foyer leads just a few steps down into sunken living areas that create an expansive feel. The large gathering room anchors the home, offering a dramatic view from the entry and connecting to outdoor living through sliding glass doors that open to a terrace. A stylish through-fireplace creates a warm connection to the cozy study, which features built-in shelving for both function and style. Entertaining is effortless with the formal dining room accessing a covered porch through its own glass doors. The practical L-shaped kitchen flows into a cheerful breakfast nook, both sharing access to a private patio perfect for casual dining. The luxurious master suite provides a true sanctuary with a spacious walk-in closet, relaxing spa tub, and dual vanities. Two additional family bedrooms share a well-appointed full bath complete with garden tub and double sinks. This innovative design from HOUSEPLANS demonstrates how contemporary architecture can create both visual interest and practical living solutions for modern families.







































