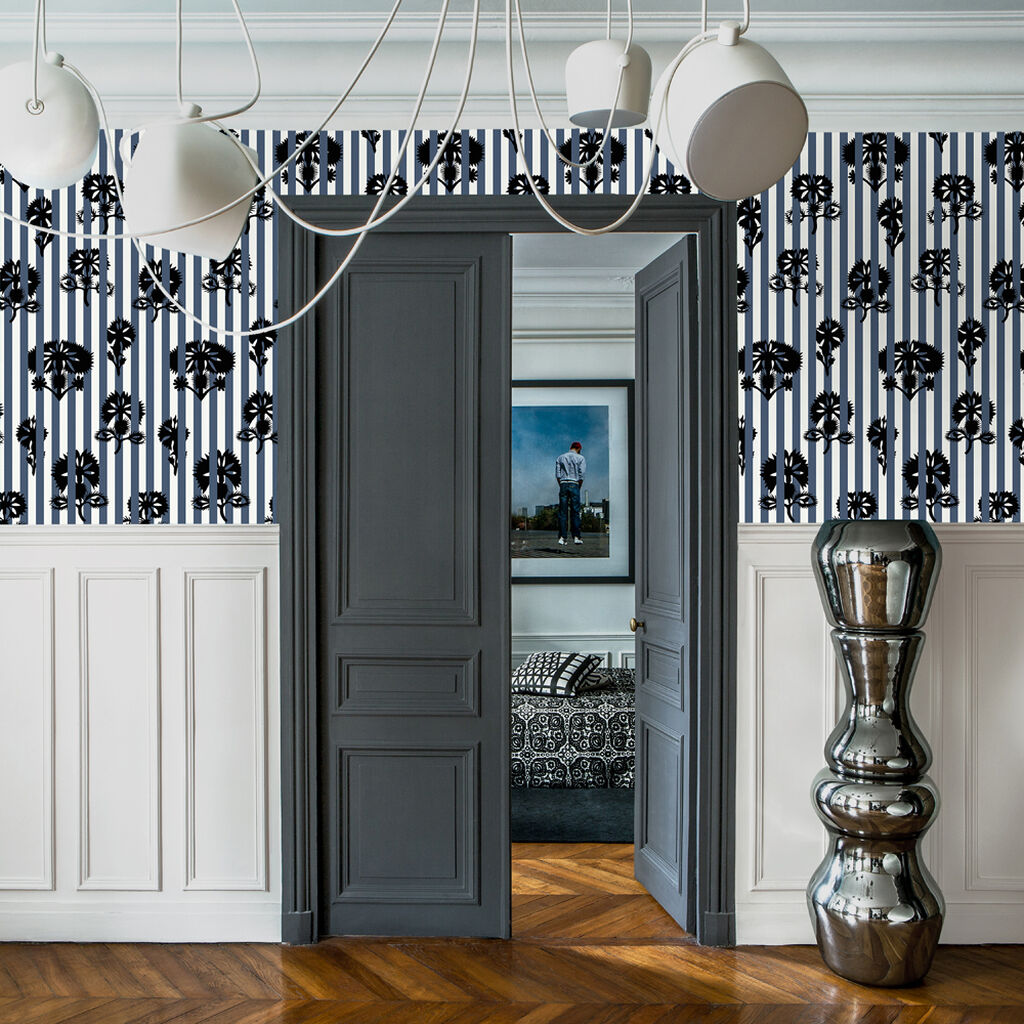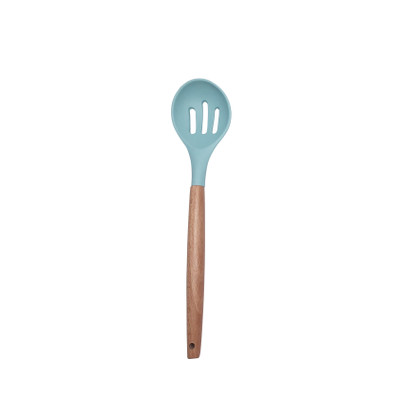
Contemporary Hexagon 6-Bedroom House Plan 2,928 Sq Ft
Product information for Contemporary Hexagon 6-Bedroom House Plan 2,928 Sq Ft
Redefine modern living with this innovative contemporary hexagon house plan. Spanning 2,928 square feet, this unique design features six bedrooms and is perfect for large families or those who love to entertain. The layout maximizes connection to the outdoors with abundant glass and sliding doors that effortlessly blend indoor and outdoor spaces. At the center, a spacious living area includes a sunken conversation pit with built-in furniture and a raised hearth fireplace, creating an unforgettable gathering spot. Each of the six bedrooms offers privacy and direct access to the outdoors through sliding glass doors leading to private terraces. Built-in bunk beds provide flexible sleeping arrangements for up to 24 people, making this an ideal solution for vacation homes or accommodating guests. Two centrally located bathrooms are designed for efficiency with twin lavatories and stall showers to streamline morning routines. The economical plumbing grouping and striking hexagonal layout challenge conventional architecture while delivering exceptional functionality and visual appeal.







































