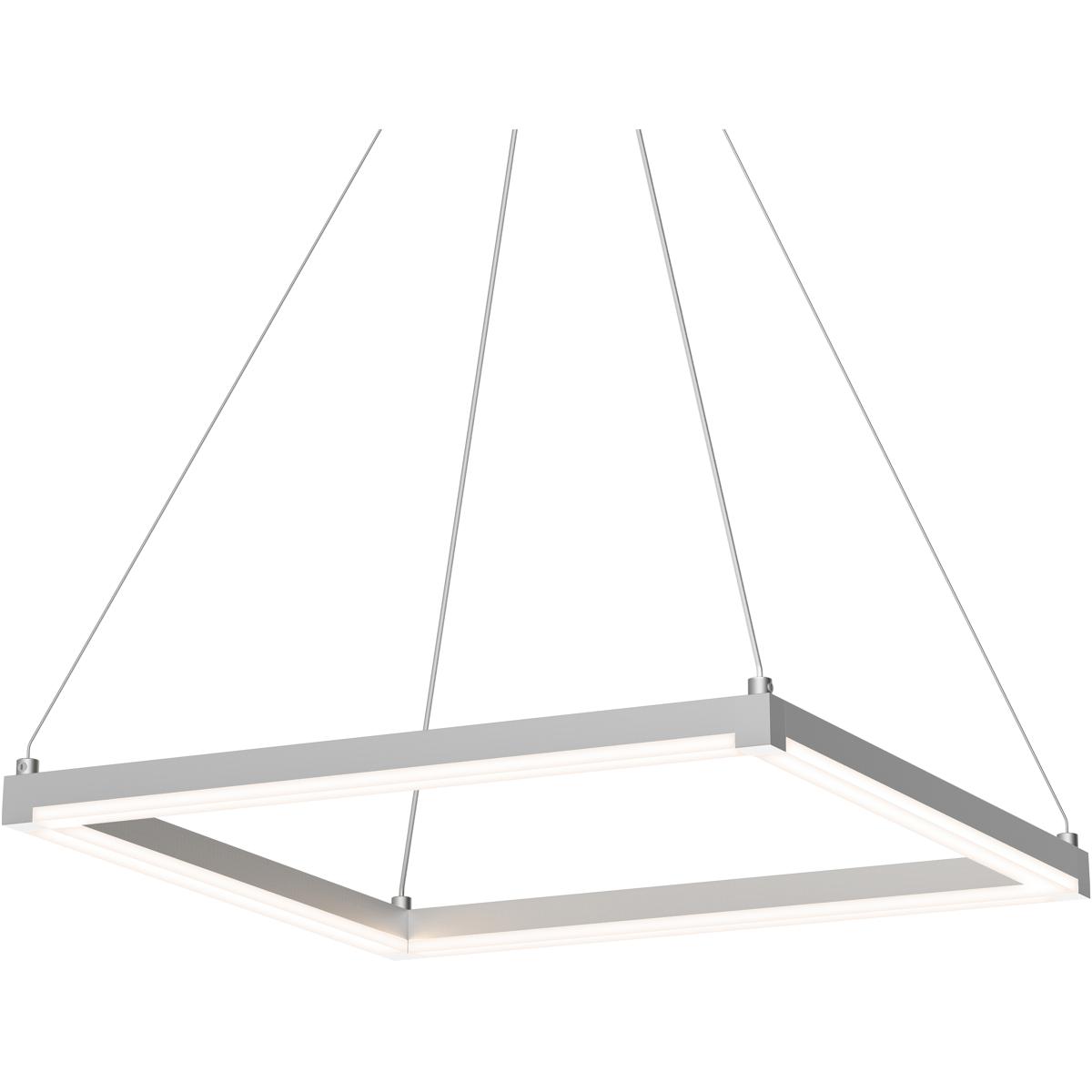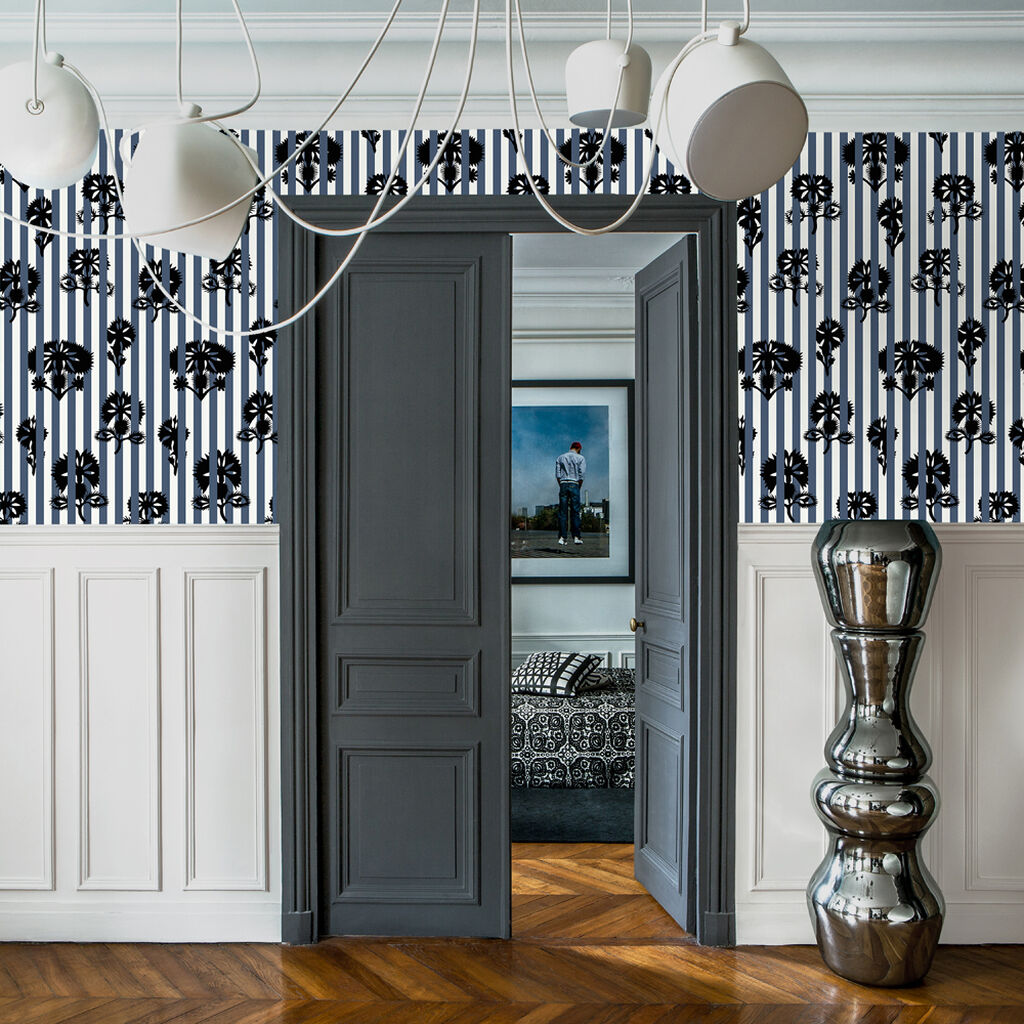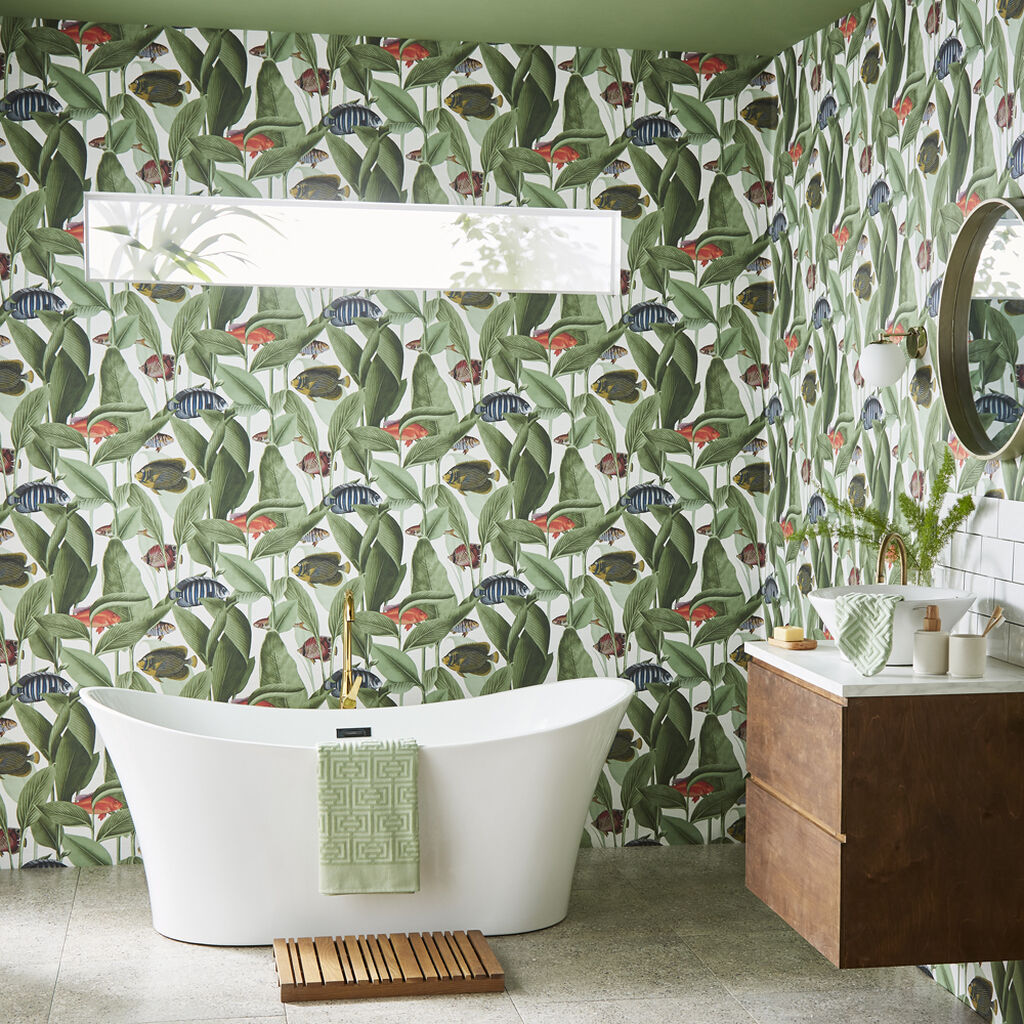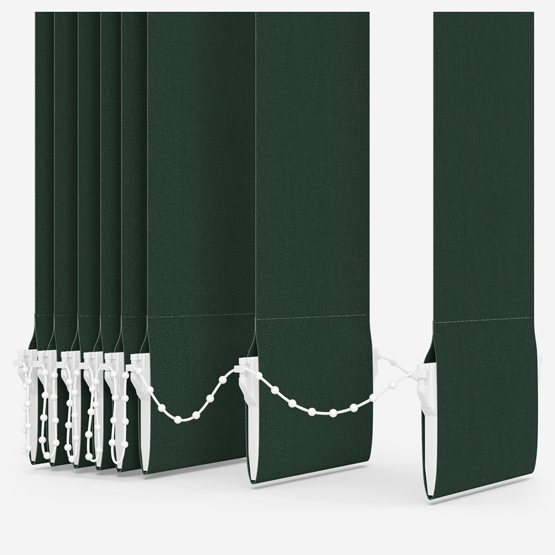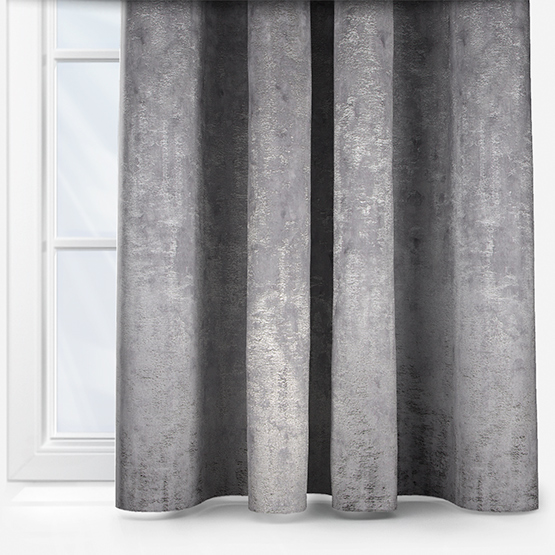
Mediterranean House Plan - 3 Beds 2.5 Baths 2285 Sq/Ft Plan #72-1008
Product information for Mediterranean House Plan - 3 Beds 2.5 Baths 2285 Sq/Ft Plan #72-1008
$1,191.96
$1,072.7610% OFF
Varying roof planes of colorful tile add to the romance of this Spanish mission hacienda. A front courtyard and an open foyer lead to a dramatic curved staircase formal dining room and the living room beyond. Nine-foot ceilings enhance the feeling of spaciousness inside. The kitchen has an island cooktop and direct access to the outdoor covered patio. The two-story living room is impressive with its centered fireplace with long raised hearth and doors to the wraparound patio. At the opposite end of the plan is the master suite with walk-in closet with shoe storage and a luxury bath with whirlpool tub. Not to be overlooked is the lovely private patio courtyard and the access to the rear patio. A stylish loft waits at the top of the stairs and provides a great view out the living room windows before leading to the two family bedrooms with private access to a full bath.





