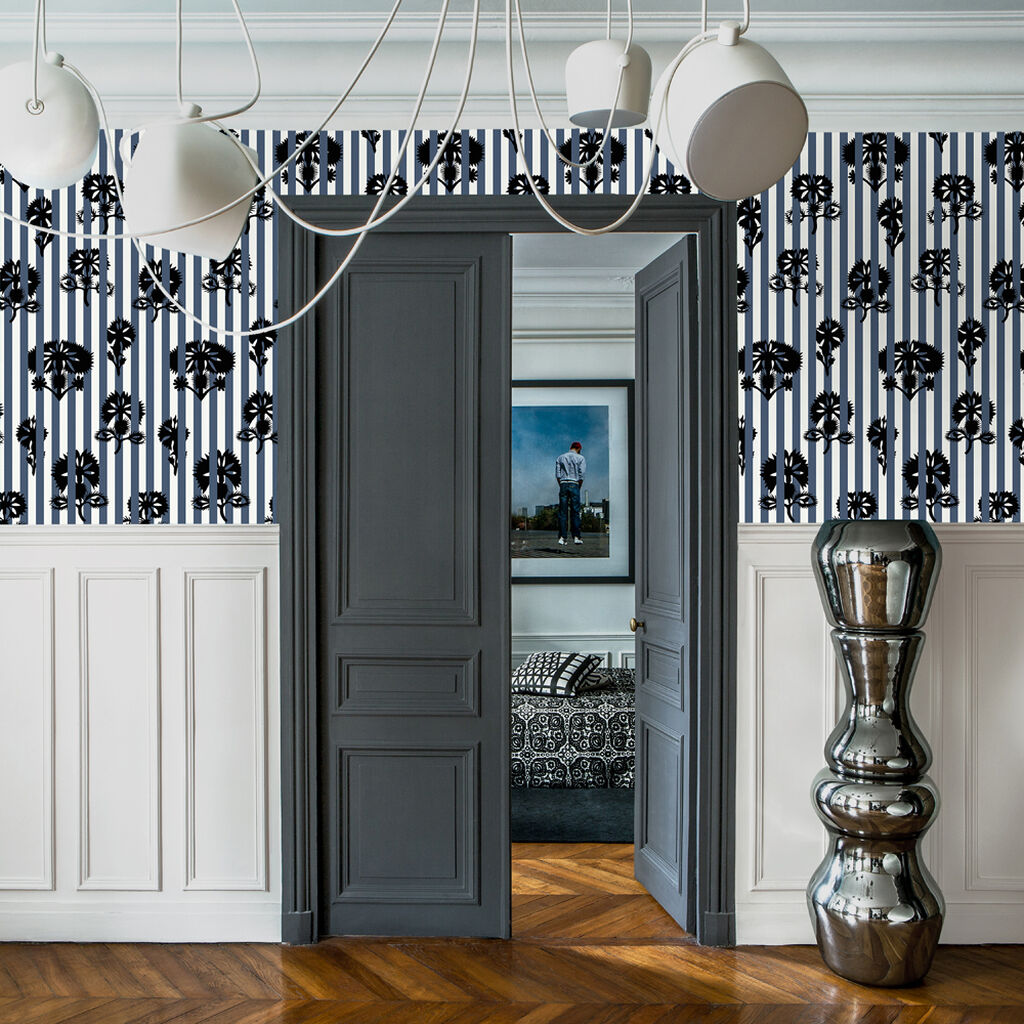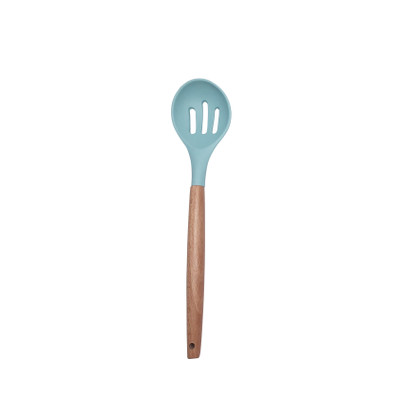
Traditional 3 Bedroom House Plan #72-938 | 2681 Sq Ft Vaulted Ceilings
Product information for Traditional 3 Bedroom House Plan #72-938 | 2681 Sq Ft Vaulted Ceilings
Discover architectural elegance in this traditional 3-bedroom house plan featuring dramatic vaulted ceilings and versatile living spaces. The 2,681 square foot layout offers both formal entertaining areas and casual family zones, connected by thoughtful design elements. A bright foyer introduces the home's airy atmosphere, enhanced by elevated ceilings in key rooms. The functional island kitchen flows naturally into an octagonal breakfast nook and family room with fireplace, creating the heart of the home. Two staircases lead to the second floor where the master suite provides a private escape with walk-in closet and elegant bath. Flexible spaces include a parlor that can serve as a guest bedroom with bathroom access. HOUSEPLANS creates designs that adapt to various lifestyles and preferences. This plan demonstrates how traditional architecture can incorporate modern open-concept living while maintaining distinct room definitions. The result is a home that feels both spacious and intimate. Explore the detailed drawings online to see how this layout can work for your family. Our comprehensive blueprints provide builders with precise specifications, and our customer service team offers guidance throughout your home building journey.







































