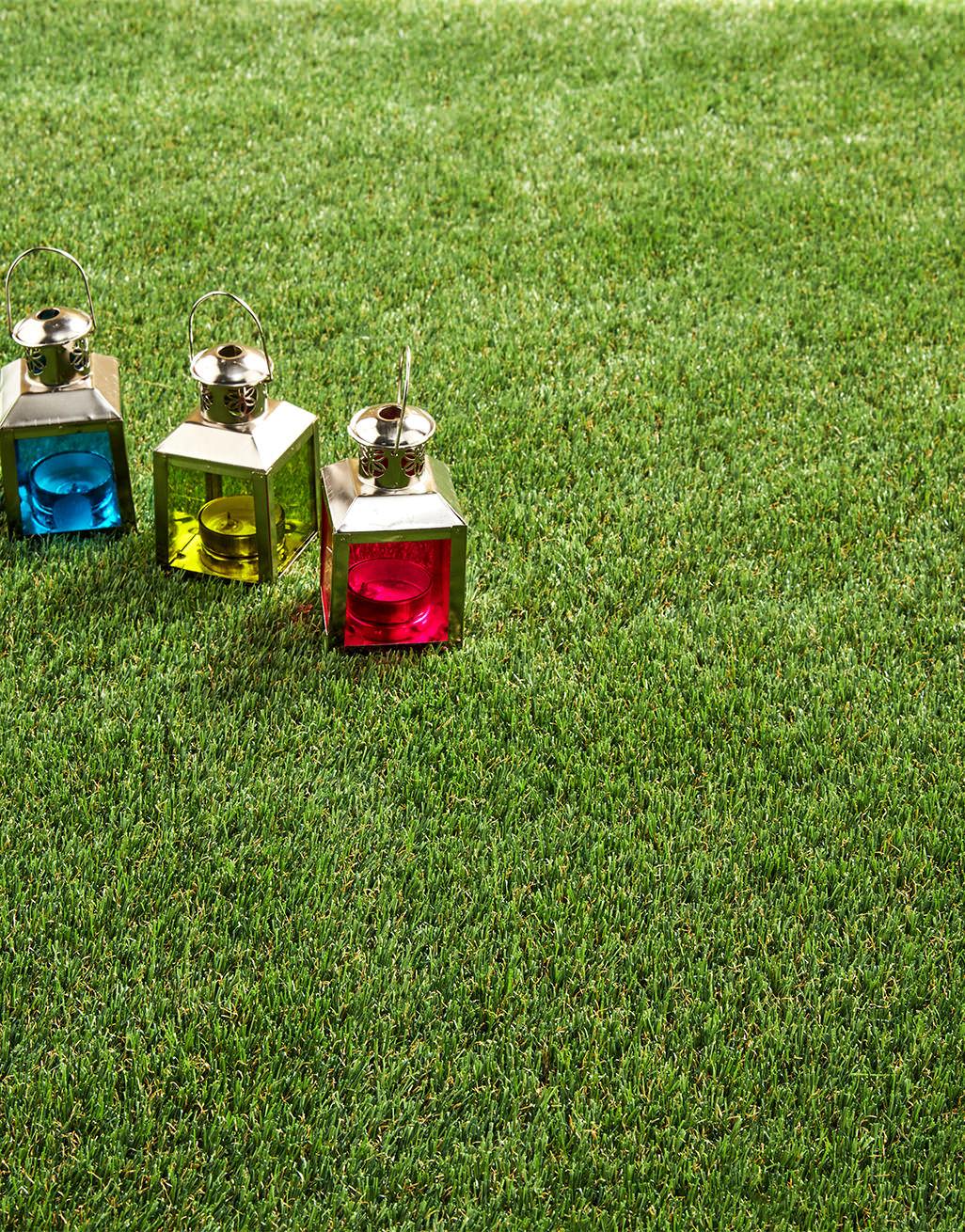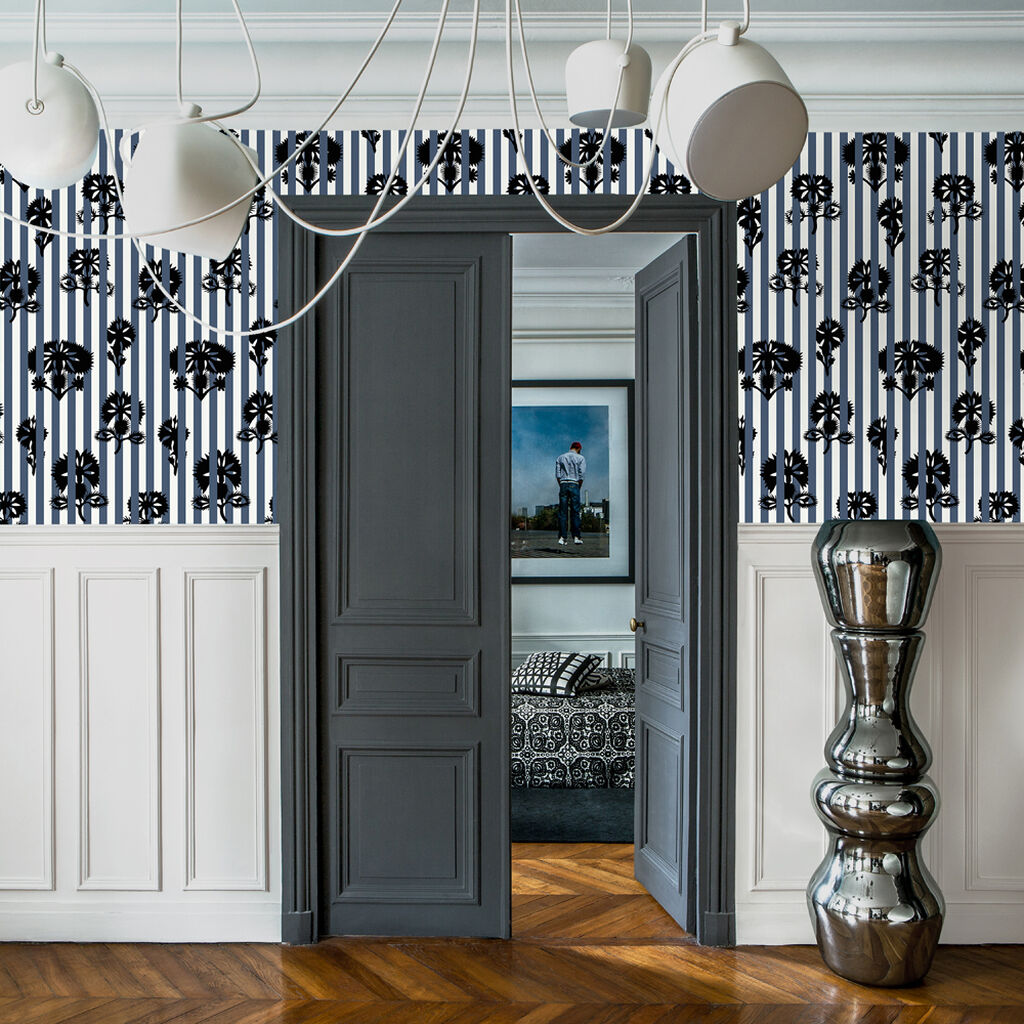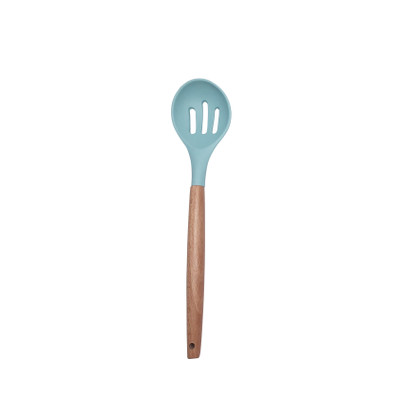
Queen Anne Victorian 3-Bedroom House Plan 2,522 Sq Ft
Product information for Queen Anne Victorian 3-Bedroom House Plan 2,522 Sq Ft
Experience the grandeur of Victorian architecture with this Queen Anne two-story home plan. Spanning 2,522 square feet, this elegant design features three bedrooms and 2.5 bathrooms, beautifully balancing historical charm with modern living needs. The exterior showcases classic fishscale-adorned pediments atop the bayed tower and garage, complemented by intricate spindlework porch details and charming dormer windows. Inside, a wide foyer welcomes you to formal living and dining rooms, setting the tone for gracious entertaining. Towards the rear of the home, a bay-windowed family kitchen is warmed by a cozy fireplace, creating a comfortable heart for daily life. A private library with its own fireplace and access to a covered porch offers a perfect retreat for quiet relaxation. Upstairs, three bedrooms include a luxurious master suite with a grand bath, providing comfortable and private quarters for the entire family. This design captures the character-rich details of the Queen Anne style while ensuring the spaces work perfectly for contemporary family living, resulting in a home that is both historically inspired and perfectly practical.







































