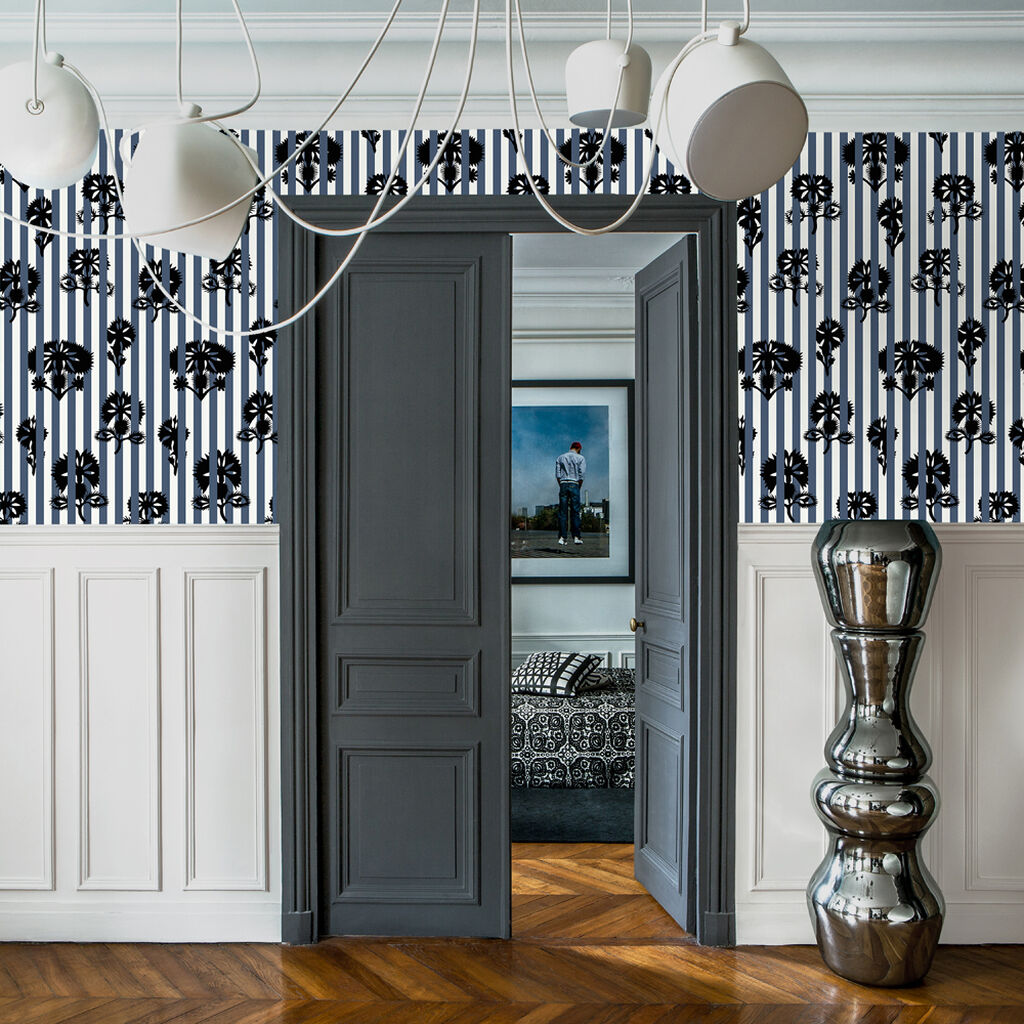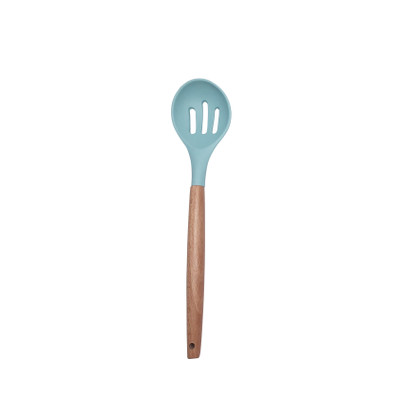
Victorian Style Home Plan: 4 Bedrooms, 2.5 Baths, 2219 Sq Ft Design
Product information for Victorian Style Home Plan: 4 Bedrooms, 2.5 Baths, 2219 Sq Ft Design
Step into elegance with this exquisite Victorian house plan that combines historic charm with modern functionality. Spanning 2219 square feet, this design features four generous bedrooms and 2.5 bathrooms, perfect for growing families who appreciate architectural detail. The Victorian exterior showcases classic elements like decorative trim, pitched roofs, and inviting porches that create instant curb appeal. Inside, the layout balances formal entertaining spaces with comfortable family areas. The heart of the home features a flowing floor plan that connects the kitchen, dining, and living areas while maintaining distinct character in each space. Upstairs, the four bedrooms provide privacy and comfort, with the master suite offering a sanctuary-like escape. The additional bedrooms are well-proportioned for family members or can adapt to home office needs. This plan preserves Victorian aesthetics while incorporating contemporary amenities and efficient use of space.







































