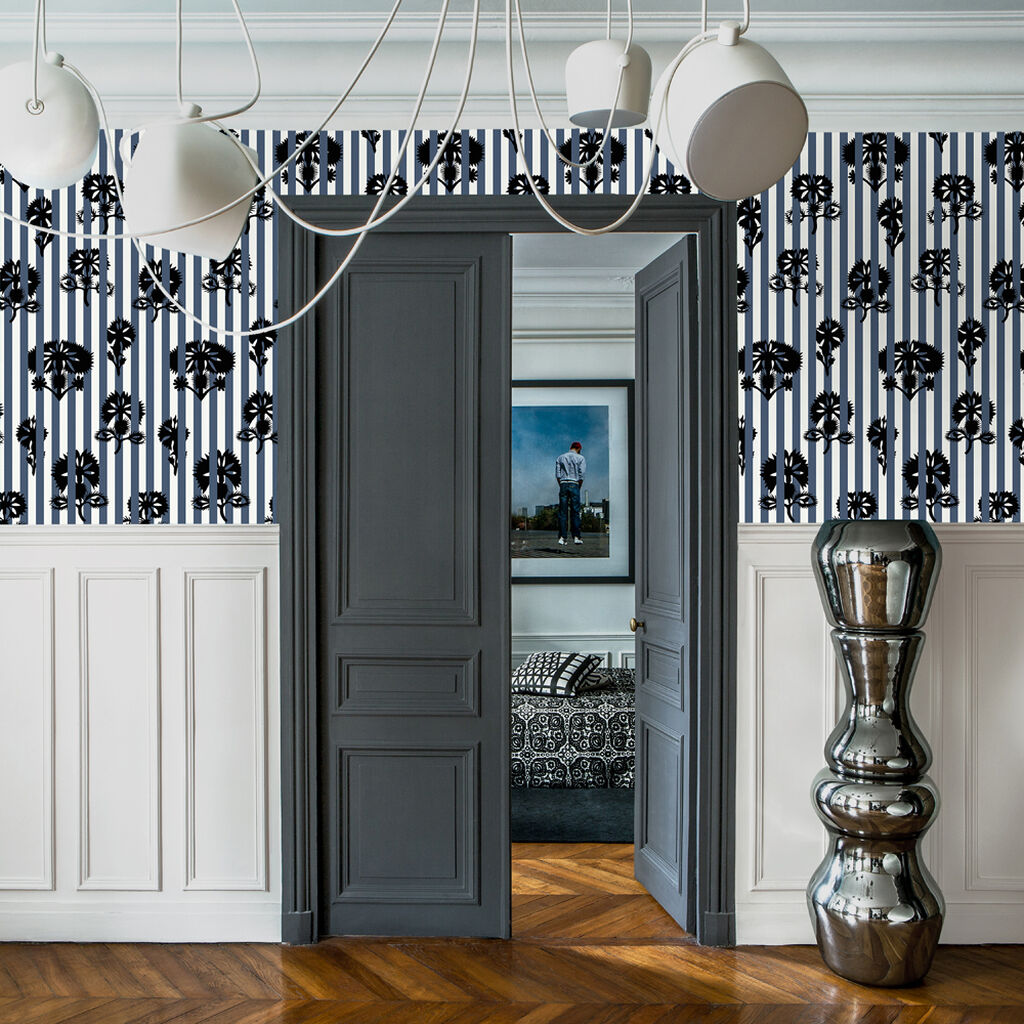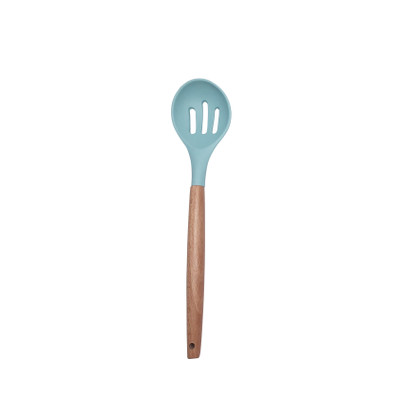
Victorian 4 Bedroom House Plan with 2.5 Baths - 2258 Sq Ft Design #47-279
Product information for Victorian 4 Bedroom House Plan with 2.5 Baths - 2258 Sq Ft Design #47-279
Experience the charm of Victorian architecture in this meticulously designed 2258 square foot house plan featuring four bedrooms and 2.5 bathrooms. This plan beautifully blends historical character with modern living requirements, offering intricate details and practical spaces. The layout includes formal living and dining areas alongside more casual family spaces, providing versatility for different occasions. Four well-proportioned bedrooms accommodate family needs, with the master suite offering privacy and comfort. The 2.5 bathroom configuration ensures convenience for both family members and guests. Victorian elements like varied rooflines and detailed facades create visual interest while the interior flow supports contemporary lifestyles. At 2258 square feet, this design proves that historical charm can coexist with modern functionality in a home that feels both elegant and livable.







































