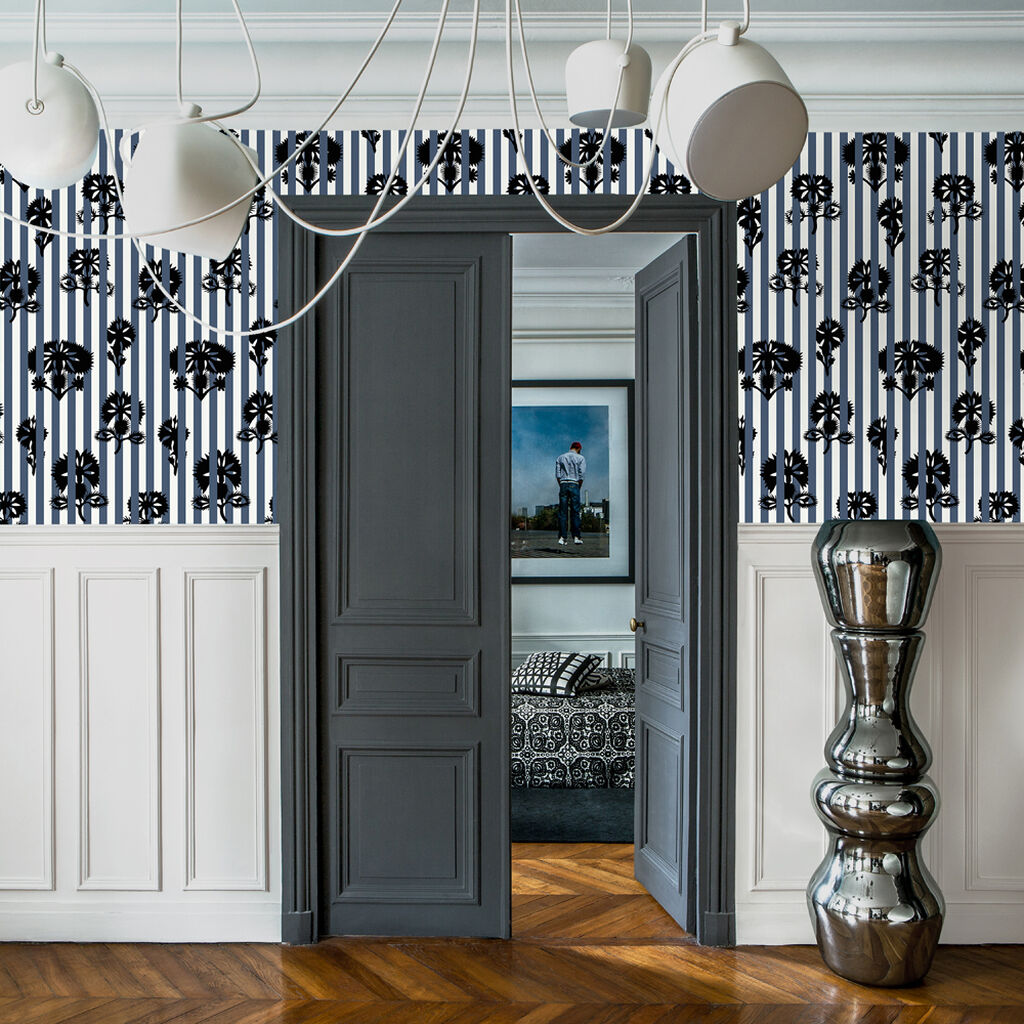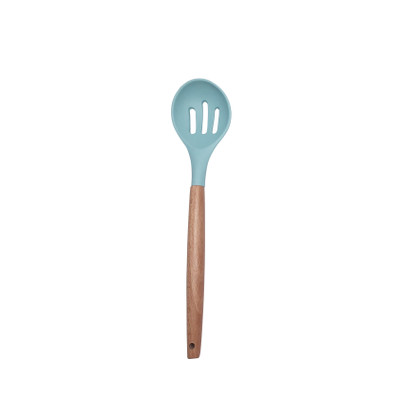
Victorian House Plan with 4 Bedrooms and 2.5 Baths - 2529 Sq Ft
Product information for Victorian House Plan with 4 Bedrooms and 2.5 Baths - 2529 Sq Ft
Step into timeless elegance with Plan #47-218, a beautifully designed Victorian house that blends historic charm with modern family living. This 2,529 square foot home features four spacious bedrooms and two and a half bathrooms, carefully arranged to provide both privacy and connection. The main floor flows effortlessly between living areas, creating an ideal space for daily life and entertaining guests while maintaining the character-rich details Victorian homes are known for. Upstairs, the peaceful bedroom retreats offer quiet sanctuary, with the primary suite serving as a luxurious escape. HOUSEPLANS delivers exceptional value by providing professional blueprints that save you the expense of custom architectural services. This plan captures the intricate details of Victorian architecture while ensuring practical, efficient layouts for contemporary living. Start building your dream home with confidence using this comprehensive, construction-ready design that honors tradition without sacrificing modern comfort.







































