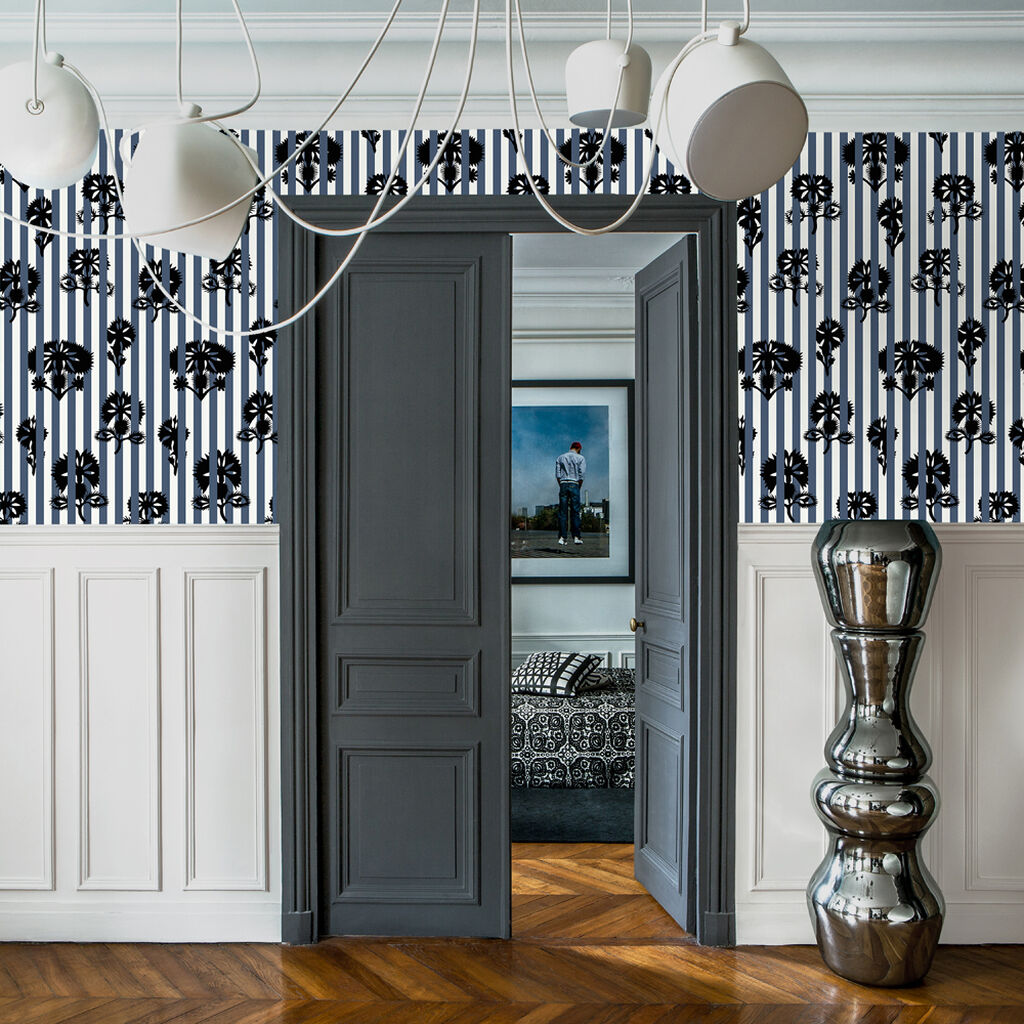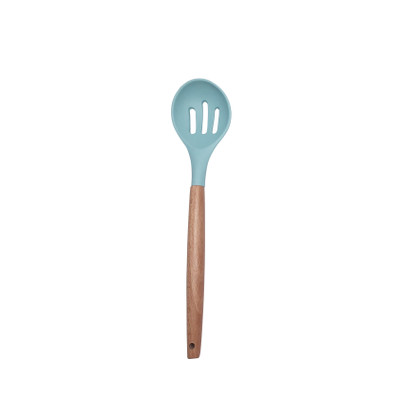
Elegant 4-Bedroom Victorian Home Plan with Turret Design #72-890
Product information for Elegant 4-Bedroom Victorian Home Plan with Turret Design #72-890
Step into timeless elegance with this magnificent three-story Victorian house plan spanning 2,739 square feet. This exquisite design masterfully blends historic architectural charm with modern living requirements, creating a home that stands out with its classic turret feature and impressive curb appeal. The welcoming entry foyer guides you into grand living spaces perfect for both daily family life and entertaining guests. The heart of the first floor features a spacious living room and dining room combination, while the adjacent U-shaped kitchen offers exceptional functionality with its convenient snack-bar pass-through to the dining area. A private study located just off the foyer provides the perfect quiet space for working from home or enjoying peaceful moments. The second floor is dedicated to relaxation with three well-appointed bedrooms and two full bathrooms, including a luxurious master suite that serves as a true sanctuary complete with a relaxing whirlpool spa and large walk-in closet. The third floor offers versatile bonus space ideal as a guest bedroom with its own private bath, providing comfortable accommodations for visitors or extended family members. This Victorian home plan from HOUSEPLANS.com delivers both beauty and practicality, with detailed blueprints that guide your building journey from concept to completion. Explore this and other exceptional designs to find the perfect foundation for creating your dream home that honors traditional aesthetics while meeting contemporary living needs.







































